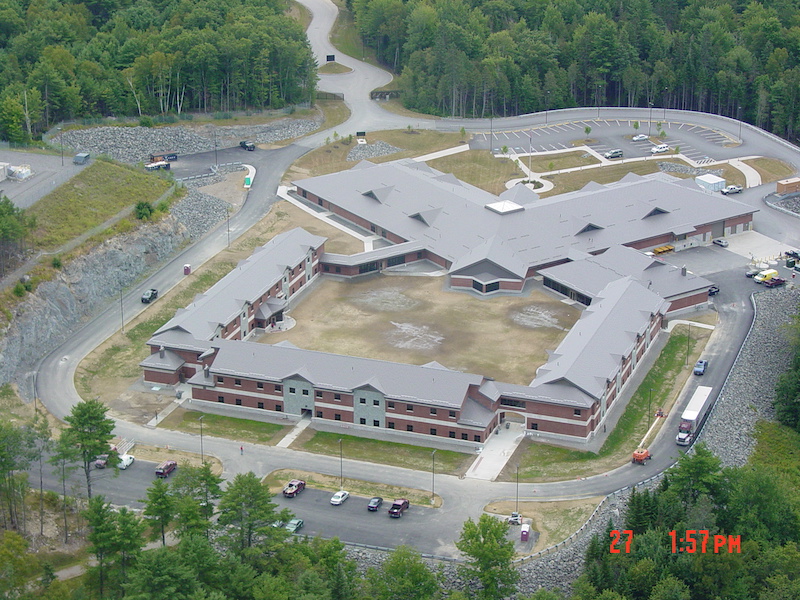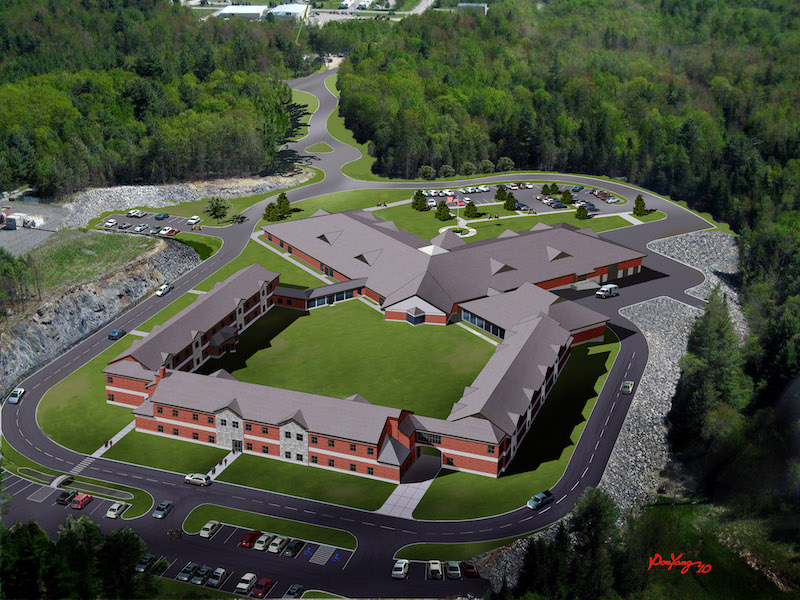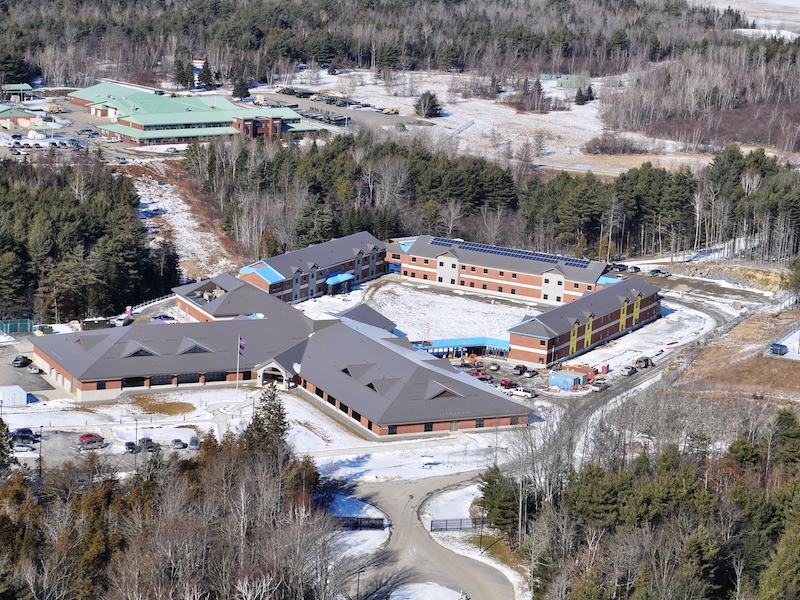Maine Army National Guard Regional Training Institute Phase II
Client:Location: Bangor, Maine
Phase II of the Regional Training Institute established barracks and a Dining Facility for the 240th Regiment. The 48,000 square foot billets provide lodging for 100 students, 26 suites for officers, and 48 suites for enlisted personnel in three seismically separated buildings. The 6,700 square foot Dining Facility includes a large multi-purpose dining room and kitchen. The buildings on the complex are connected by enclosed walkways. Additional support amenities include military and privately owned vehicle parking, sidewalks, a running track, access roads, utilities and a storm water management system. Casco Bay Engineering utilized Anti-Terrorism Force Protection (ATFP) design criteria for structural design and with civil/site setbacks in accordance with the Unified Facilities Criteria (UFC) for the Department of Defense.



