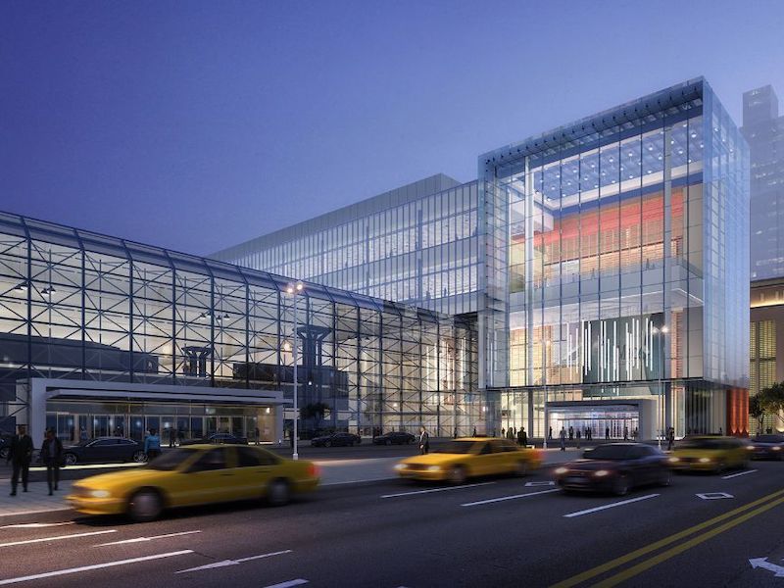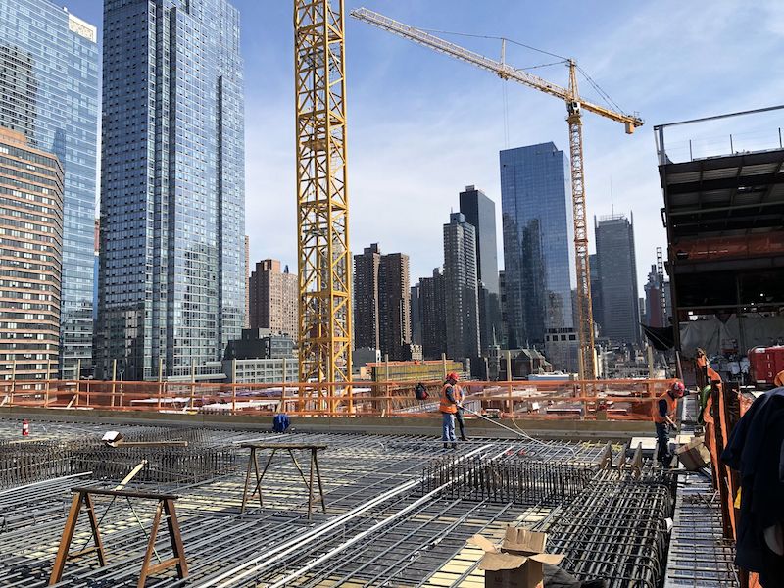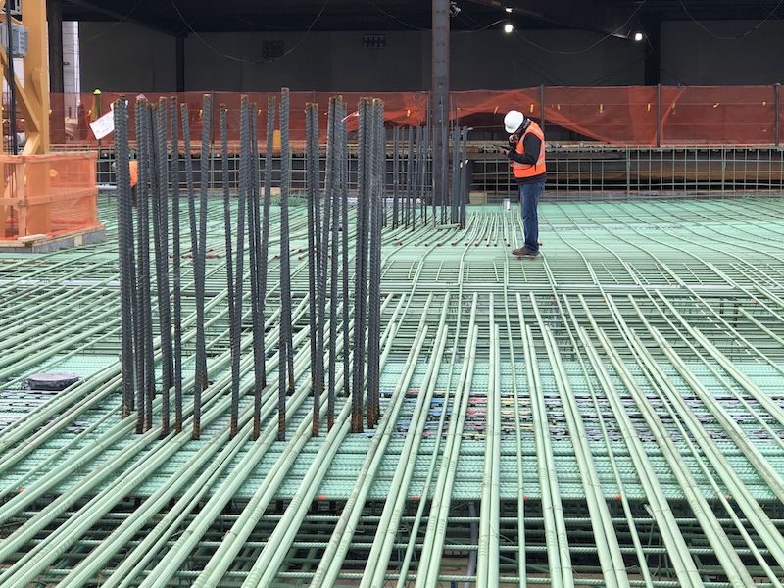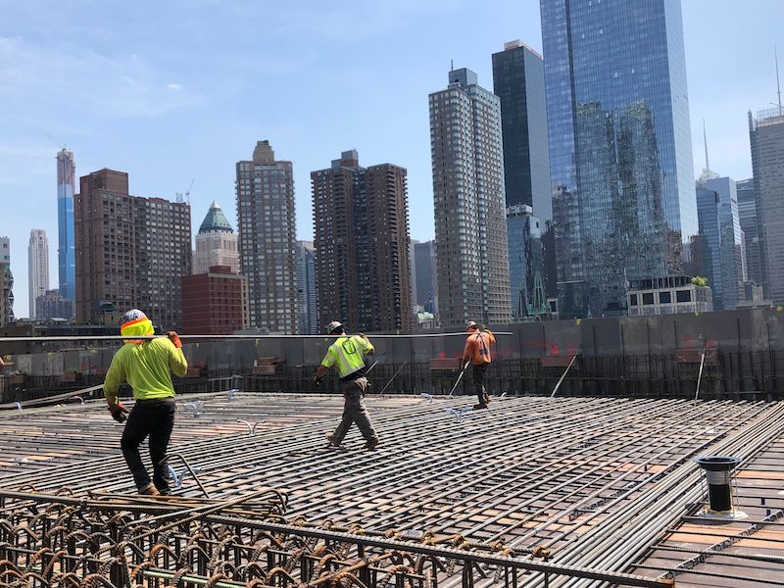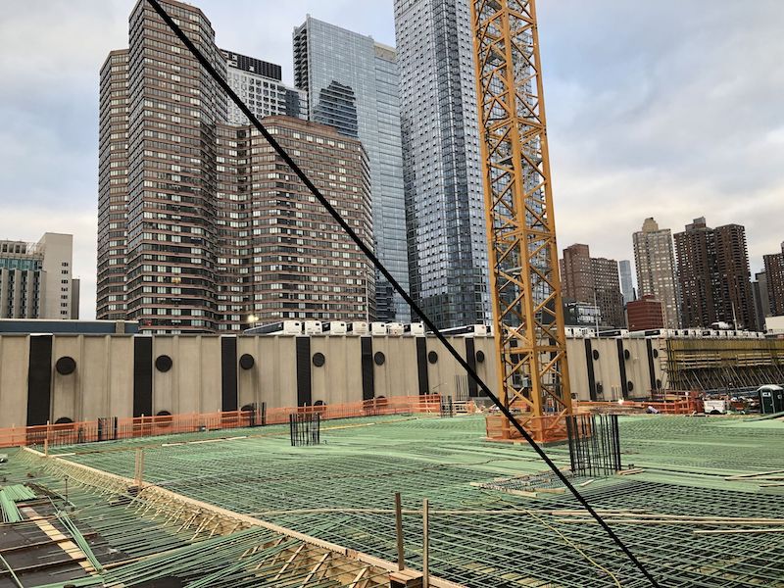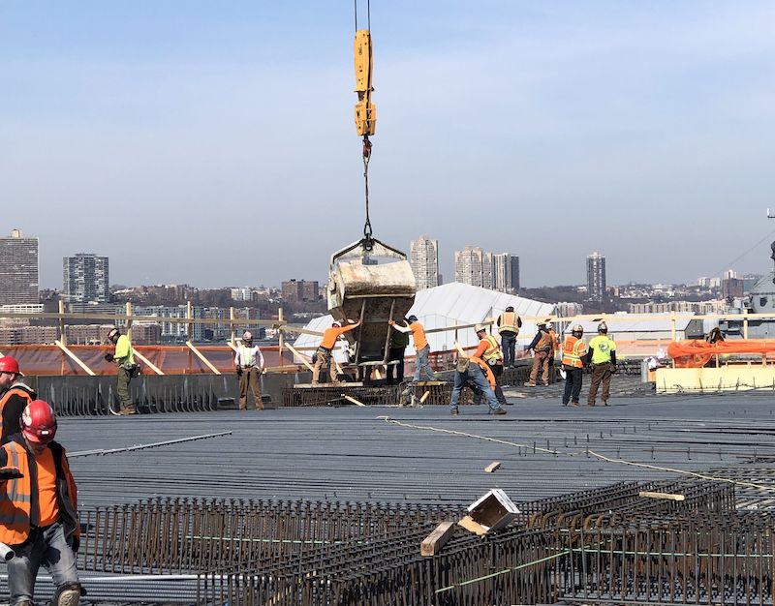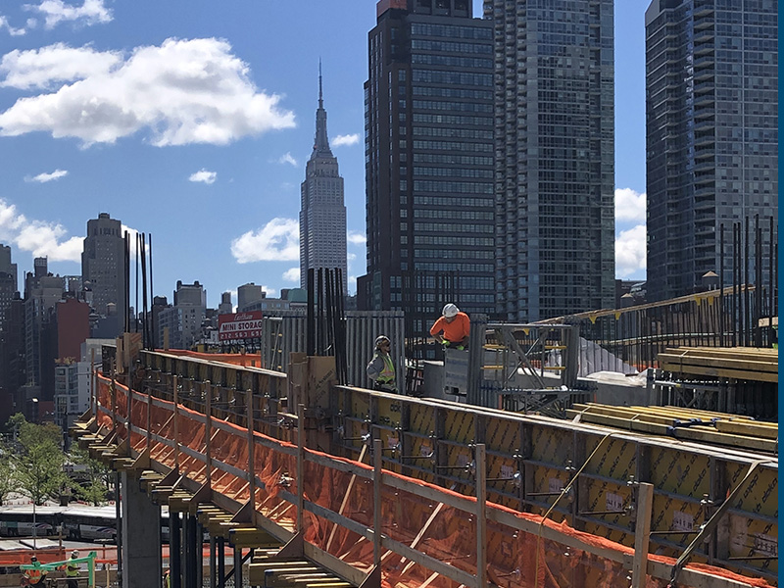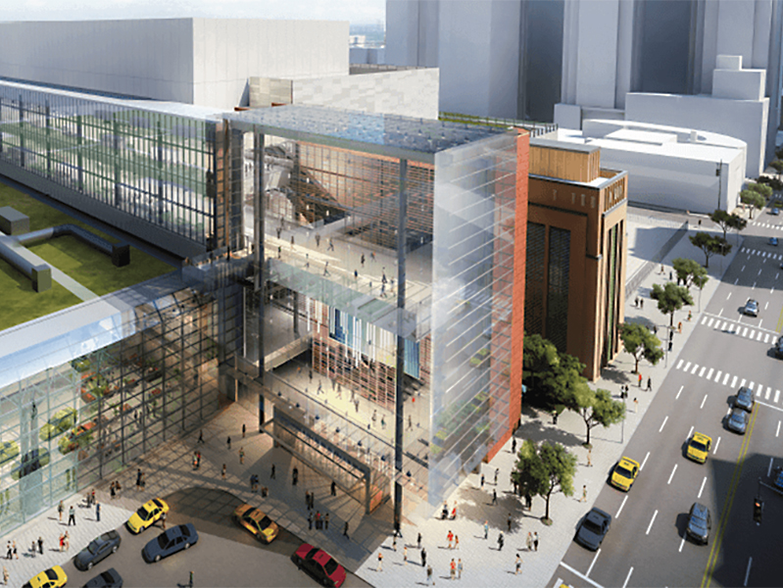Jacob K. Javits Convention Center Expansion
Design Build Team:Client:
Architect:
Location: New York, New York
The Jacob K. Javits Center, located on Manhattan’s West Side, is one of the busiest convention centers in the United States. The six-block facility encompasses 2.1 million square feet, hosting trade shows, conventions, and special events. Key elements and sustainable features of this $1.5 billion expansion include new prime exhibit space, state-of-the-art meeting rooms, ballroom spaces, a green roof terrace and pavilion for outdoor events, and an on-site Truck Marshaling Facility with capacity for over 230 event and exhibit-related trucks. As the WBE, Casco Bay Engineering was a subconsultant to Magnusson Klemencic Associates to lead the design for the Truck Marshaling Building.

