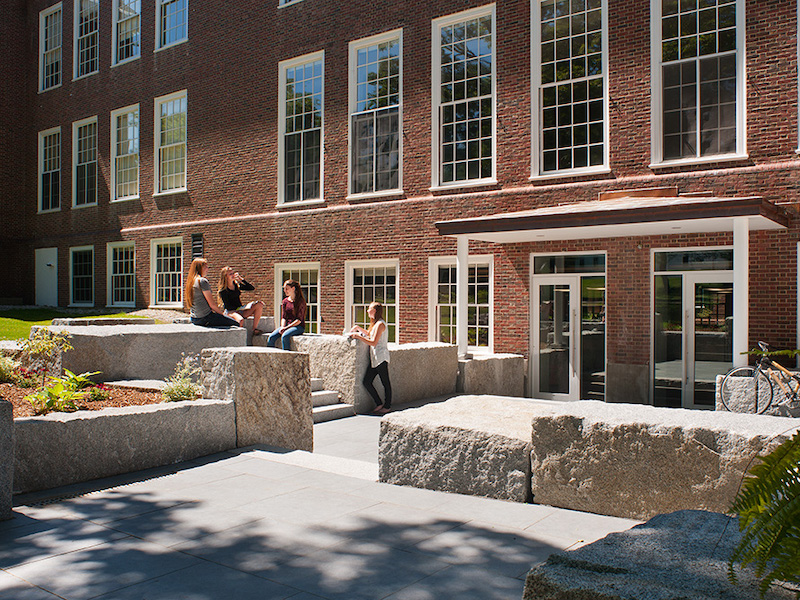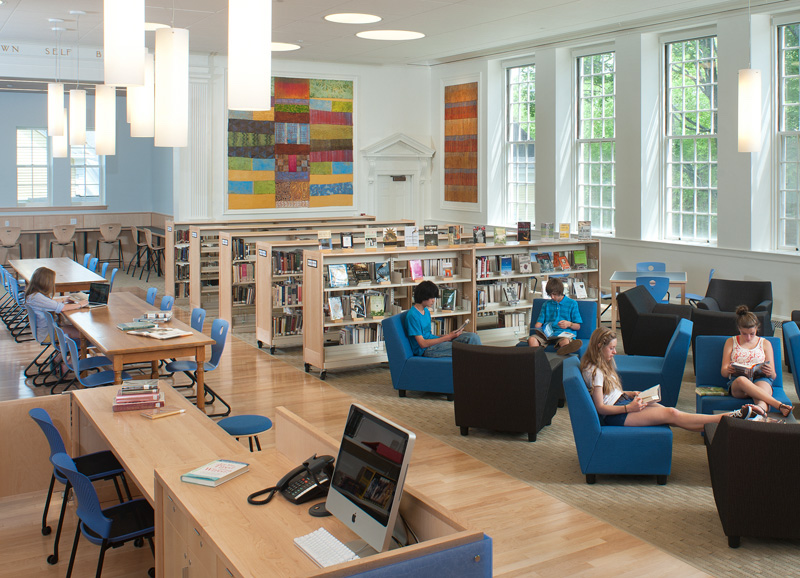Gould Academy Hanscom Hall
Architect:Photographer:
Location: Bethel, Maine
Hanscom Hall was originally built in 1933. The renovated building includes a new campus store, updated library, resource rooms, classrooms, student café, and an IDEAS Center, filled with moveable white boards, 3D printers and a host of other devices. The outdoor terrace integrates the building into the surrounding campus and landscape; this space along with the lower level, once dark and dingy, was transformed into gathering spaces for students and faculty.


