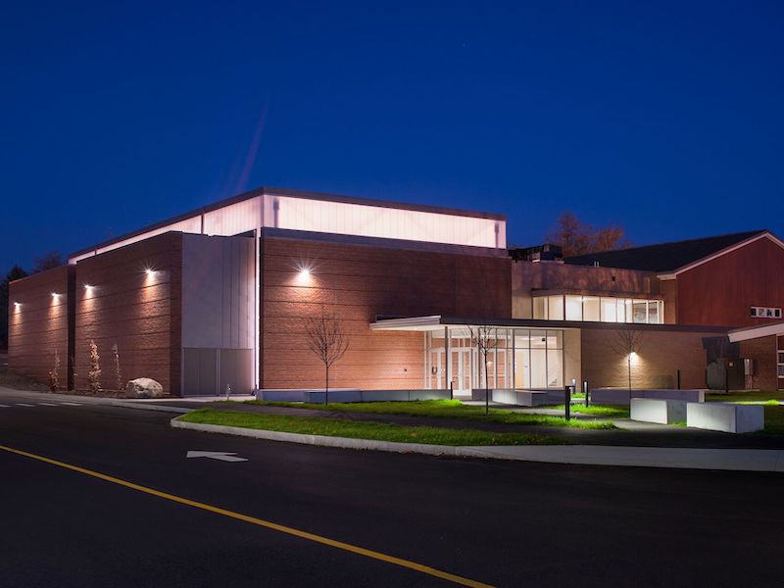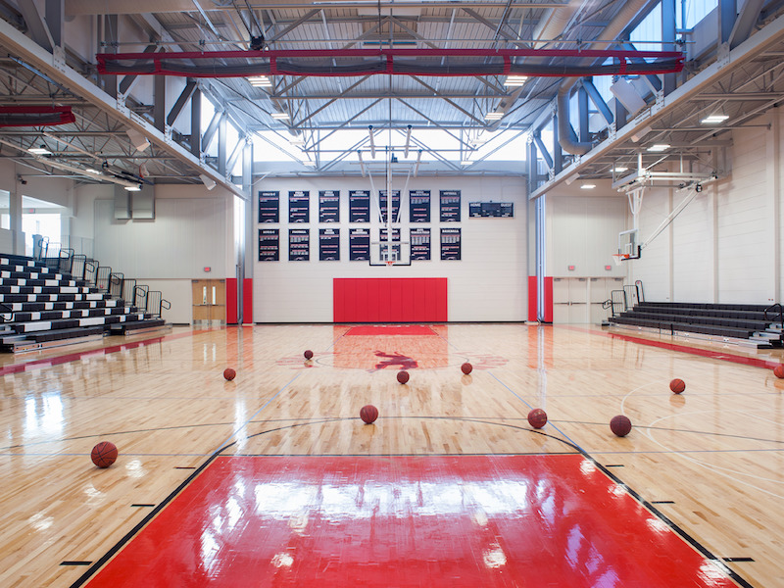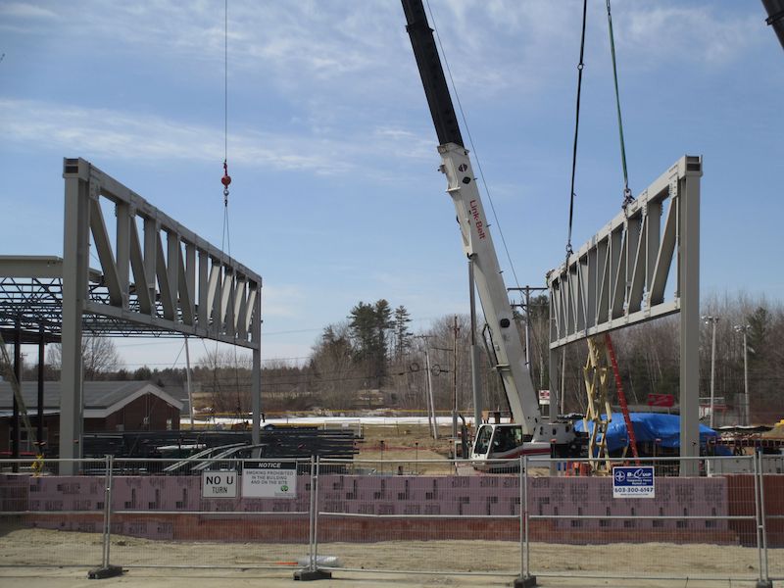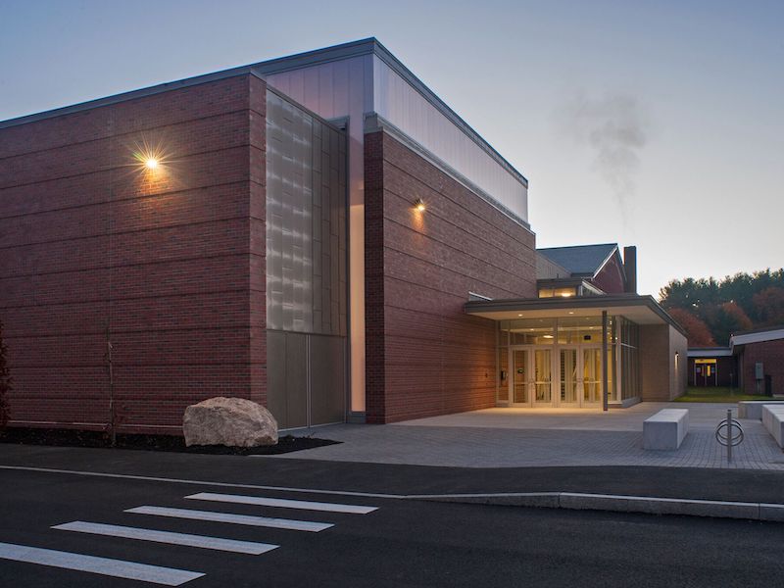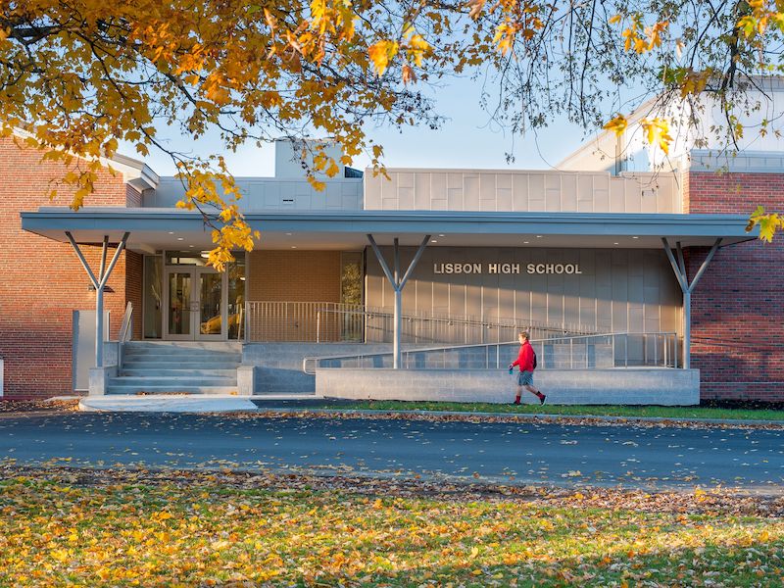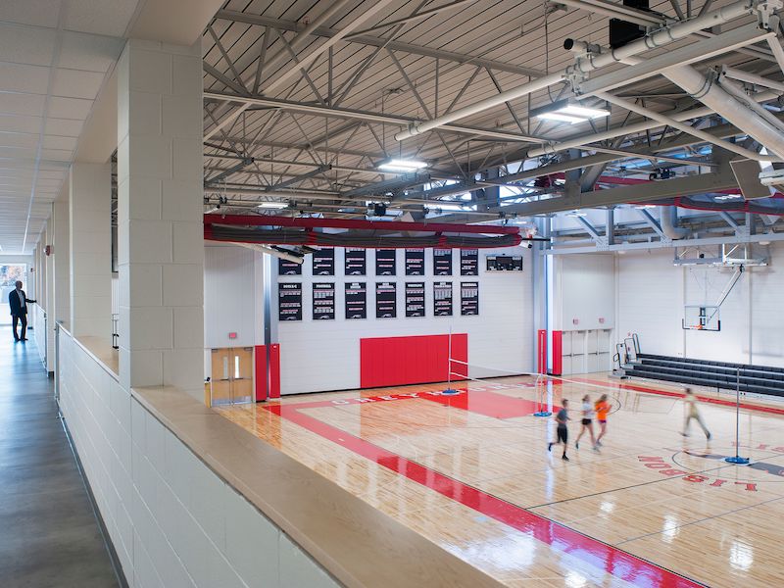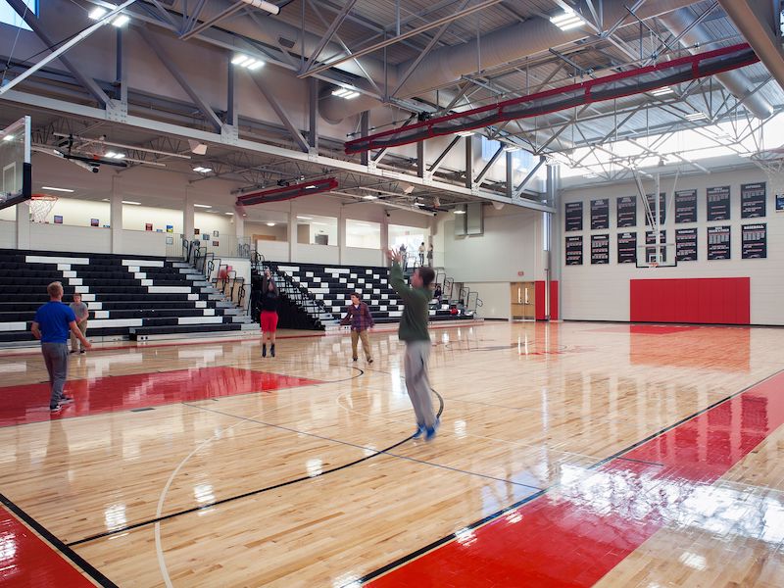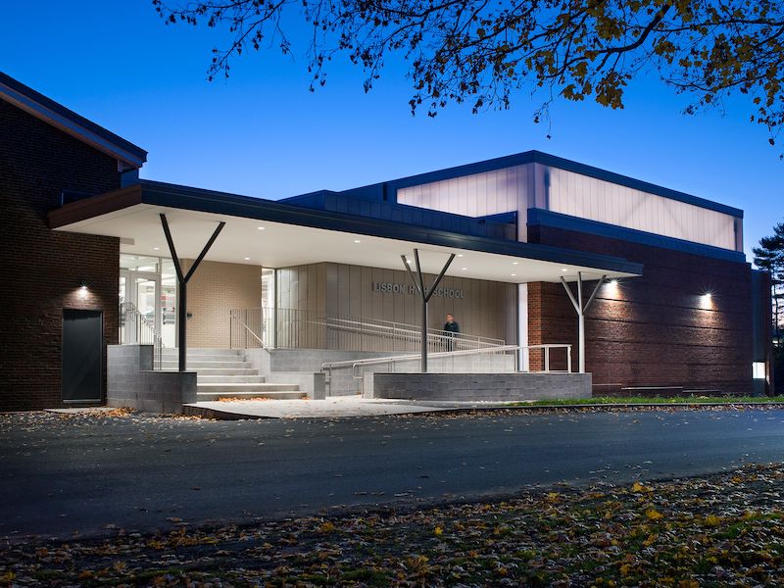Lisbon High School Gymnasium Addition
Architect:Photographer:
Location: Lisbon, Maine
After years of deliberation, including a weekend workshop with over 80 Lisbon volunteers tasked with creating a Strategic Educational Plan, it was acknowledged that a new high school gymnasium was essential to the Lisbon community. A referendum passed by the voters enabled construction of a new 17,000 square foot gymnasium as well as renovations to the existing building. Locker rooms, a multi-purpose fitness room, office space, restrooms, concessions, and an upper concourse mezzanine which overlooks the court were all included in the project.

