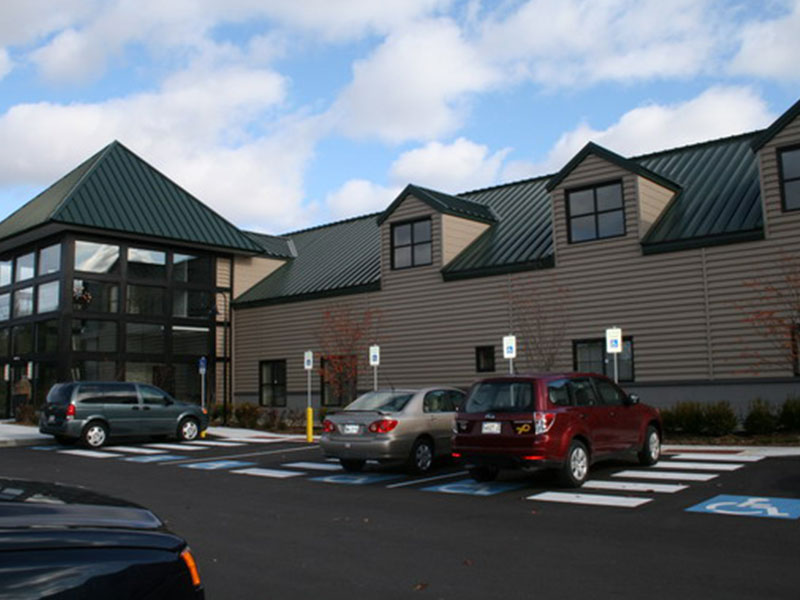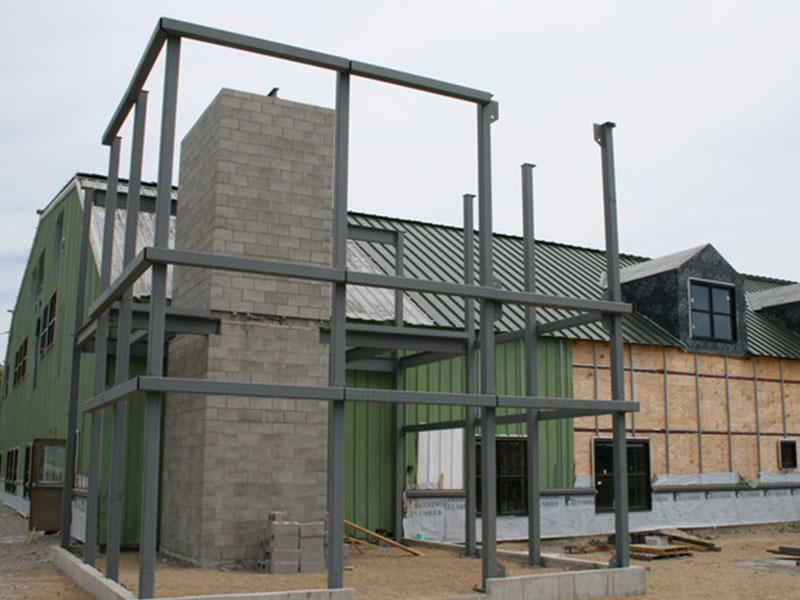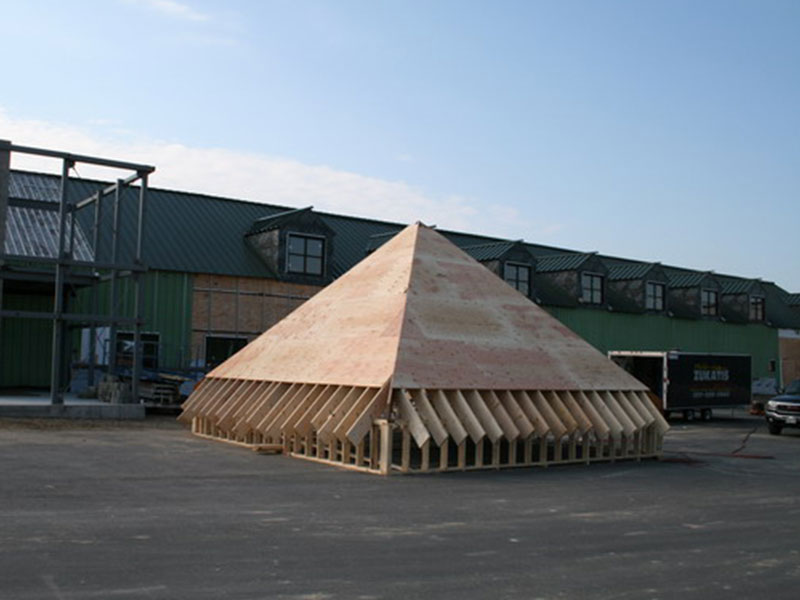Maine Health & Wellness Center
Project Client:Location: Kennebunk, ME
An intricate building renovation places a new 28,000 square foot mezzanine inside of an existing structure. The gravity and lateral load paths for the new addition are isolated and act independently of the original building’s systems. The new mezzanine is comprised of concrete deck with structural steel framing. The new glass and steel entrance tower utilizes a CMU elevator core for lateral stability. An additional 17,000 sq. ft. Mezzanine is inserted over a branch of Goodall Hospital. A foundation retrofit was required to support a mobile MRI Unit and mobile CT Unit.



